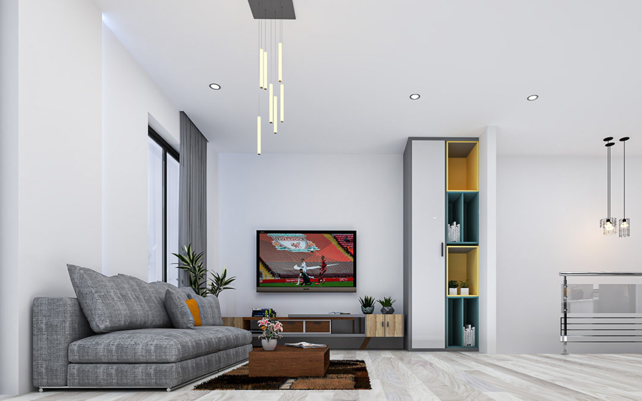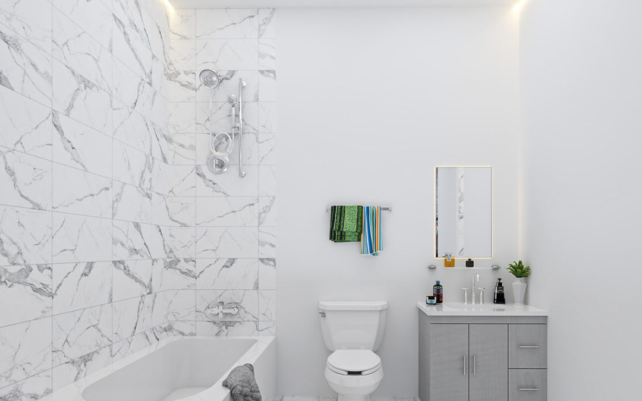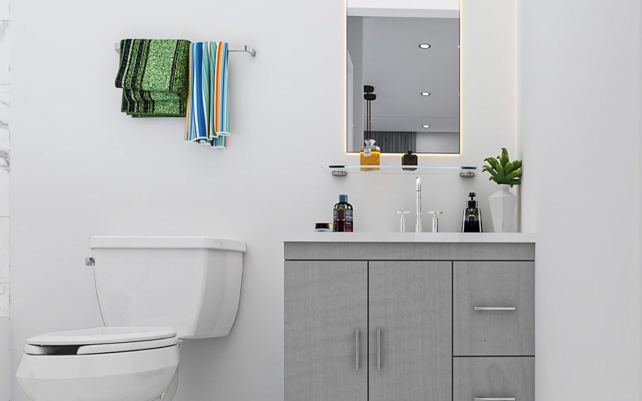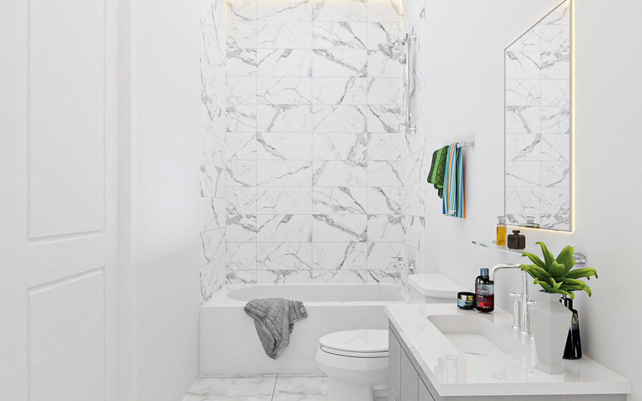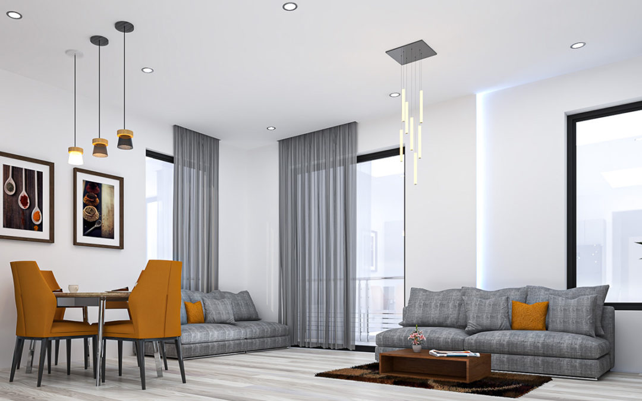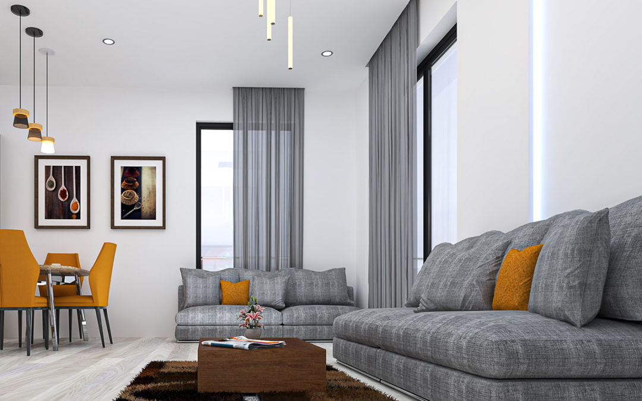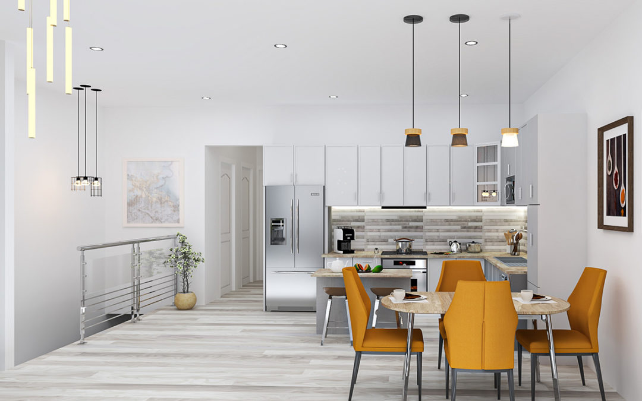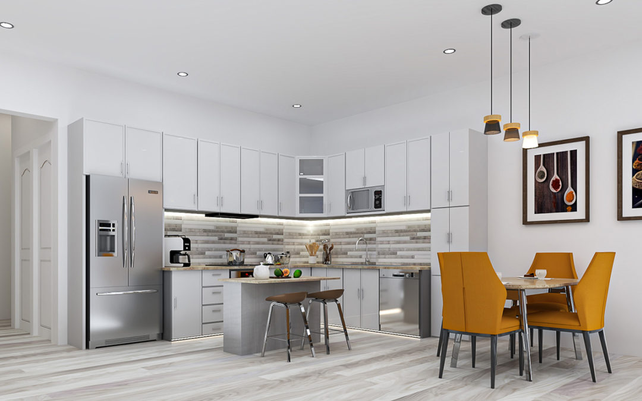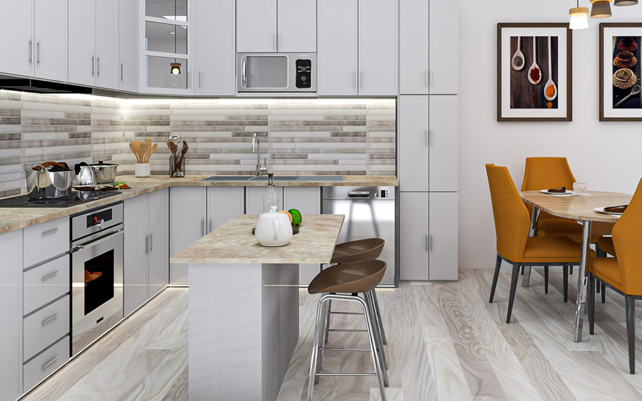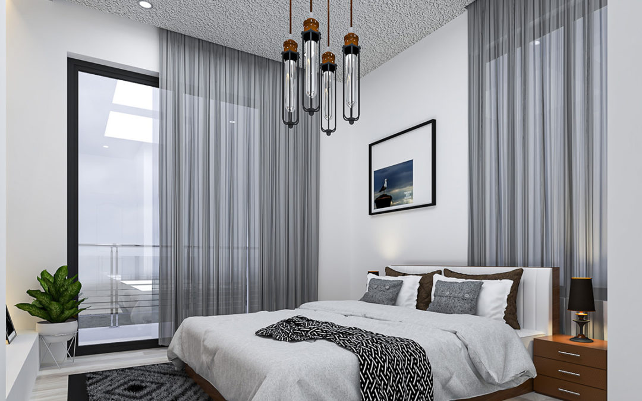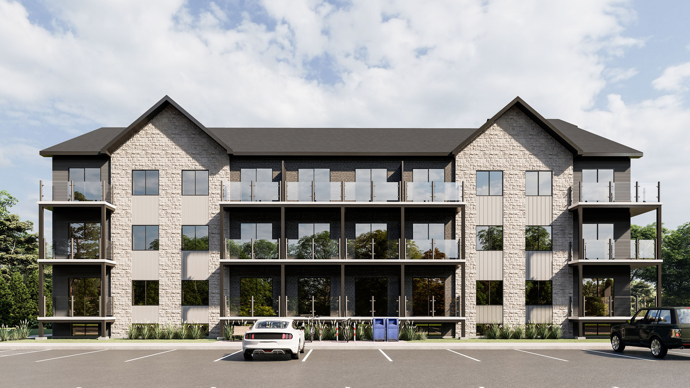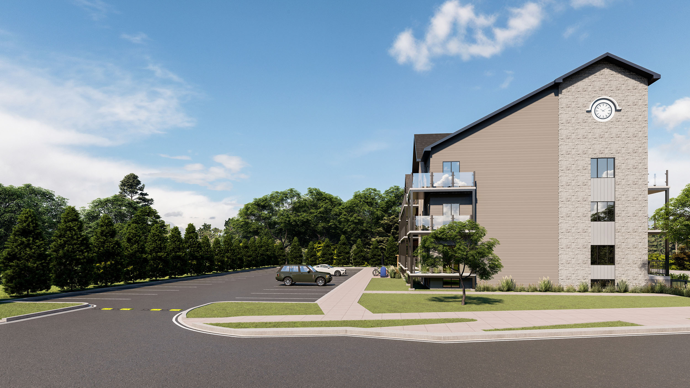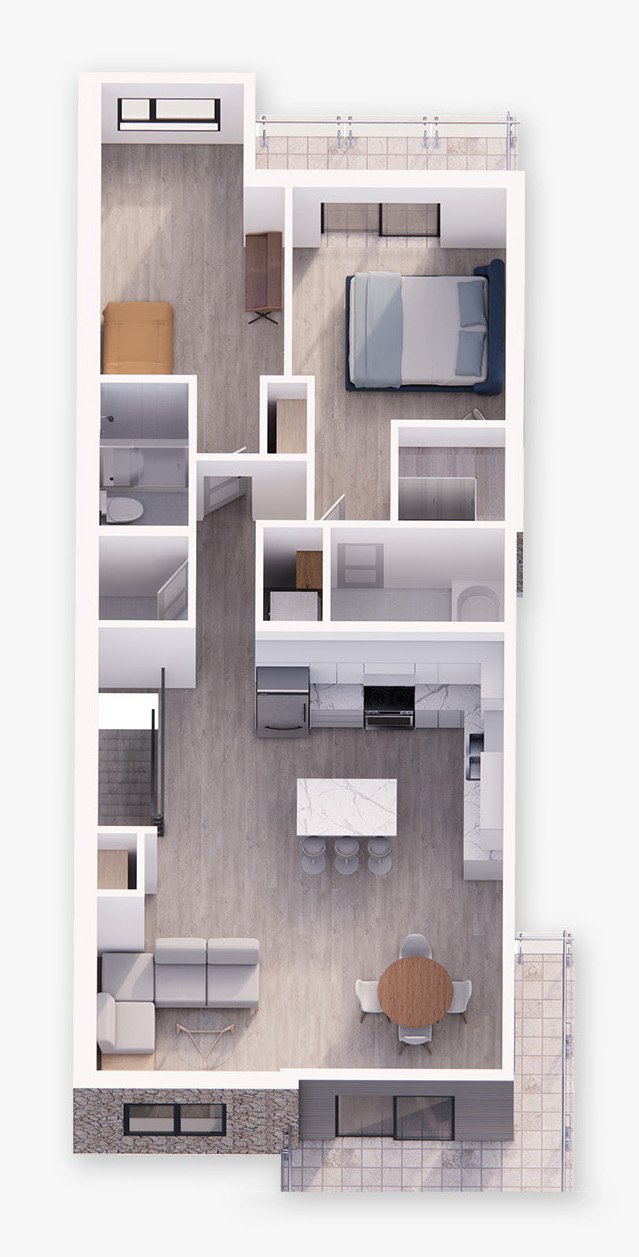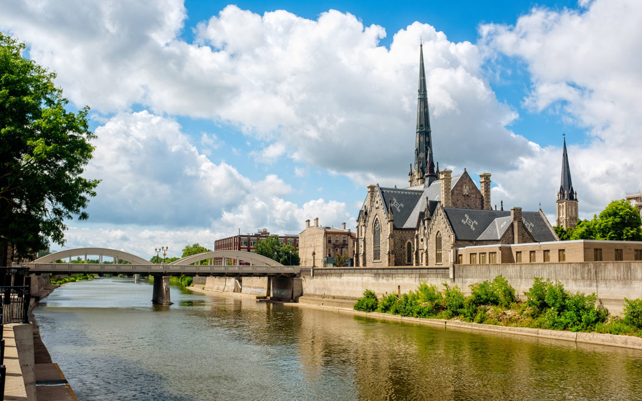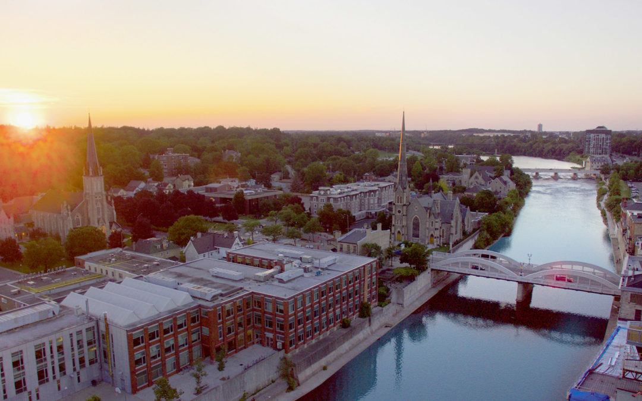Welcome to Franklin Square
Coming soon to Cambridge, Ontario, Franklin Square stacked condo townhomes can bring you and the family to a home you have only dreamed about. Are you searching for a neighborhood where you can build a community for generations to come? Then look no further.
Quaint. Sophisticated.
Come home to Franklin Square
Acme Homes is proud to present to you an exclusive collection of traditional and contemporary stacked condo townhomes at Franklin Square. Cambridge is the ideal place for those who appreciate the feeling of small, European town living but without the big city price. If you are looking for a relaxed atmosphere, secluded community, and the best amenities, then Cambridge is the answer. Cambridge is an emerging, thriving, economically prosperous city, being one of Ontario’s fastest-growing and considered to be one of the best cities to live in the Province of Ontario.
Illustrations are artists concept only and may show optional features not included in base price.
What are Stacked condo Townhomes?
Stacked condo townhomes offer you and your family a modern blend of convenience, comfort and affordability. They are a type of multi-unit building with a ‘stacked’ unit design. Each unit will have its own private front door entry and you won’t have to deal with elevators or shared lobbies, unlike at apartment buildings or condominiums.
Stacked condo townhomes provide its residents with more interior and outdoor space when compared to condos. This can either be a beautiful patio out front, or a rooftop terrace for units on the upper levels. Even though stacked townhomes offer many advantages, their key advantage is their cost compared to buying a fully detached home. You can enjoy more square footage for less. Stacked condo townhomes are a great investment for first time home buyers or for those looking to downsize.
Affordable monthly common element fees shared by the unit owners ensure carefree living by taking care of the exterior maintenance of the property and common elements including snow and garbage removal, landscaping, etc. meet the high standards of this development.
Affordable & family-friendly
Affordable & Family Friendly
Cambridge can be the perfect next chapter in your life.
Floor Plan

Living Room
Private Entrance
Master Bedroom
Second Bedroom
Ensuite Bathroom
Bathroom
Two Balconies
Kitchen
Dining Room
Illustrations are artists concept only and may show optional features not included in base price.
Artist illustration for Unit 301.
Amenities Aplenty
The area amenities located at Cambridge can provide you with everything you need and more, without having to compromise the comfort and peace of being close to nature and community pleasantness. Just a few minutes away you will find Clemens Mill Public School and St. Benedict Catholic School and where your children can enjoy top-notch education close to home.
In addition, you will appreciate the ease of access to the 401 which will allow you to commute to work in no time.
Just steps away from your backyard is the Shade Mills Conservation Area, where you can enjoy the many miles of hiking trails Cambridge has to offer. If you have errands to run, the No Frills plaza at Franklin Blvd and Elgin St. N has got you covered with everything you need. You can do groceries, take the kids shopping, pick up your prescription at the pharmacy, visit the dentist and enjoy recreation at the community centre all in one day.

721 Franklin Blvd
Cambridge, ON
721 Franklin Blvd., Cambridge, ON
Registration is now closed
All renderings are artist concepts. Floorplans may change with elevation. Materials, sizes, and specifications are subject to change without notice. The orientation of the dwelling may be reversed and the purchaser agrees to accept the same. The construction of the dwelling may not be exactly as shown. All dimensions on floor plans are approximate. Actual usable floor space may vary from the stated floor area. Mechanical wall encroachments, bulkheads, or box-outs may be required into finished rooms. Features are shown “where grade permits” may not be available based on the grading of the land and may in some cases require an alternate location and adjacent floor areas to be sunken. The number of steps in all entryways and porches may vary due to grade. Exterior colors, grading, landscaping, windows, and entrance doors may vary from the renderings. All Schedule B’s attached to the legal agreement supersede these artists’ renderings. E. & O.E. March 2021



